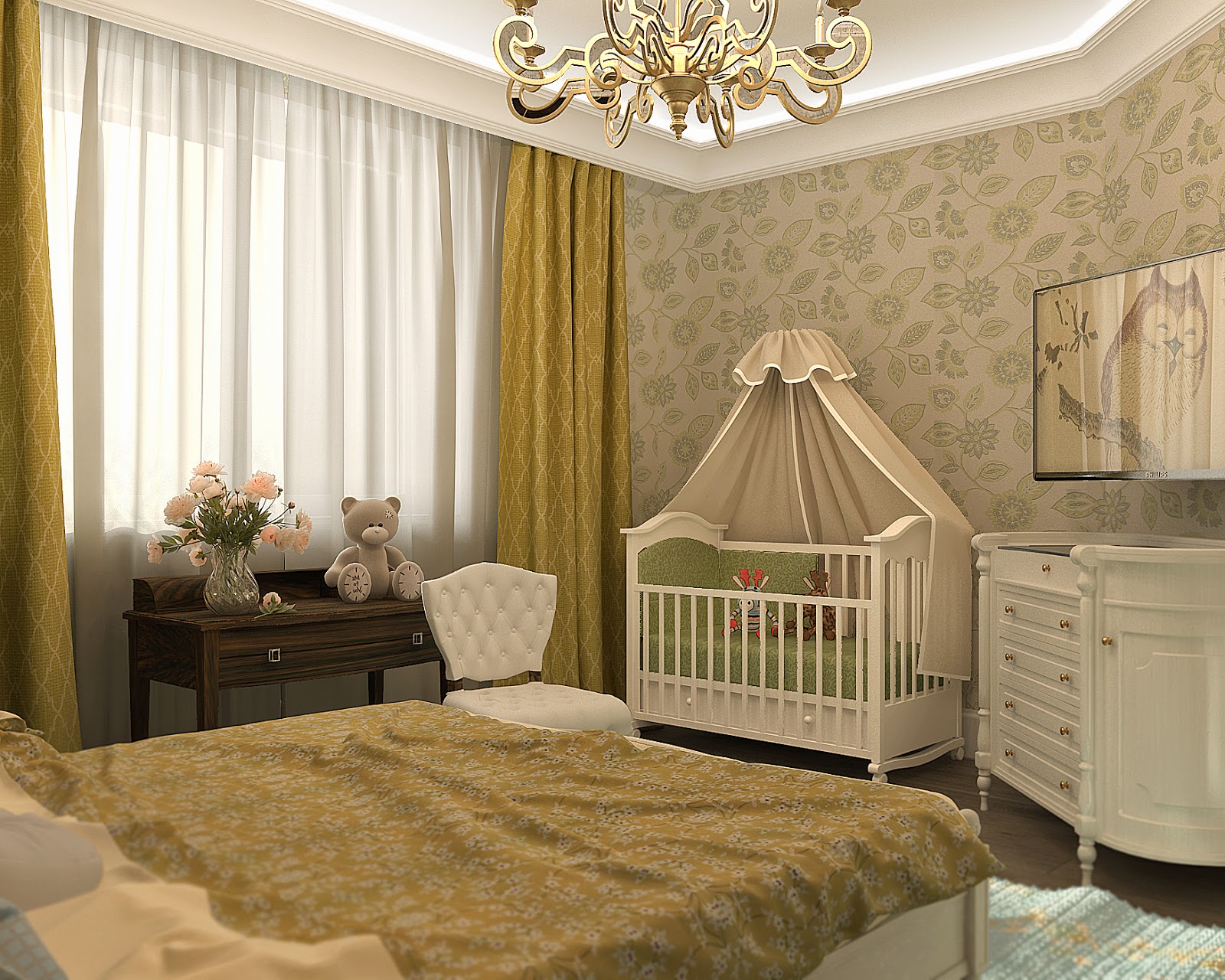Dining room at private house of house complex "Mechta":
Sunday, May 4, 2014
Interiors at private house of house complex "Mechta"/ Дизайн интерьеров частного дома в посёлке "Мечта"
Dining room at private house of house complex "Mechta":
Ярлыки:
Baker,
Bedroom,
Boyd,
Child Room,
Cole&Son,
Curations Limited,
CUSTOM DESIGN,
CUSTOM-VISUALISATION,
dining room,
Eichholtz,
kitchen,
Mis En Demeure,
Гостиная,
детская,
кухня,
Спальня
Wednesday, April 23, 2014
Interiors at private house of house complex "Bristol"/ Дизайн интерьеров частного дома в посёлке "Бристоль"
Interiors at private house of house complex "Bristol":
Sitting room at private house of house complex "Bristol"
created for Aristocrat Interiors company, design of Darya Naryshkina, architect Maria Bazanova.
Bedroom at private house of house complex "Bristol",
created for Aristocrat Interiors company, design of Darya Naryshkina, architect Maria Bazanova.
Library room and lounge at private house of house complex "Bristol",
created for Aristocrat Interiors company, design of Darya Naryshkina, architect Maria Bazanova.
Sitting room at private house of house complex "Bristol"
created for Aristocrat Interiors company, design of Darya Naryshkina, architect Maria Bazanova.
Bedroom at private house of house complex "Bristol",
created for Aristocrat Interiors company, design of Darya Naryshkina, architect Maria Bazanova.
Library room and lounge at private house of house complex "Bristol",
created for Aristocrat Interiors company, design of Darya Naryshkina, architect Maria Bazanova.
Bathroom at private house of house complex "Bristol",
created for Aristocrat Interiors company, design of Darya Naryshkina, architect Maria Bazanova.
Dressing room at private house of house complex "Bristol",
created for Aristocrat Interiors company, design of Darya Naryshkina, architect Maria Bazanova.
Monday, April 7, 2014
Interiors at private house of house complex "Felisovo"/ Дизайн интерьеров частного дома в посёлке "Фелисово"
Interiors at private house of house complex "Felisovo":
Sitting room at private house of house complex "Felisovo",
created for Aristocrat Interiors company, design of Darya Naryshkina, architect Maria Bazanova:

Veranda at private house of house complex "Felisovo",
created for Aristocrat Interiors company, design of Darya Naryshkina, architect Maria Bazanova:
Thursday, July 25, 2013
A project of reconstruction of existing monastery
A project of reconstruction of existing monastery. Examples of interior 3d visualisations. Dinning room. Architect - Sladjana Kapliak, Zurich, Switzerland.
A project of reconstruction of existing monastery. Examples of interior 3d visualisations. Lounge. Architect - Sladjana Kapliak, Zurich, Switzerland.
A project of reconstruction of existing monastery. Examples of interior 3d visualisations. Bedroom. Architect - Sladjana Kapliak, Zurich, Switzerland.
A project of reconstruction of existing monastery. Examples of interior 3d visualisations. Balcony. Architect - Sladjana Kapliak, Zurich, Switzerland.
A project of reconstruction of existing monastery. Examples of interior 3d visualisations. Bathroom. Architect - Sladjana Kapliak, Zurich, Switzerland.
A project of reconstruction of existing monastery. Examples of Exterior visualisations. Architect - Sladjana Kapliak, Zurich, Switzerland.
Subscribe to:
Posts (Atom)



bedroom_27_03_13.jpg)
bedroom_27_03_13_2.jpg)
bedroom_27_03_13_3.jpg)
























































