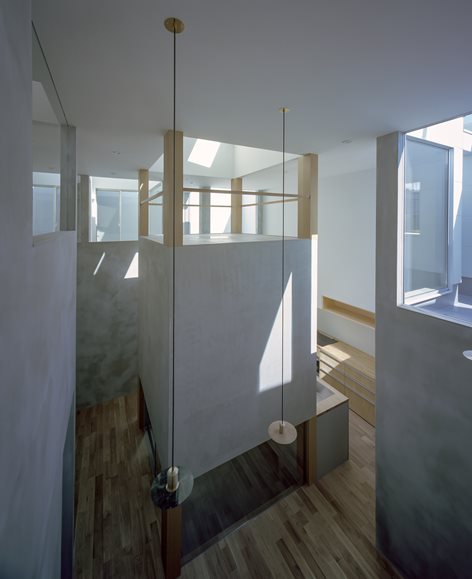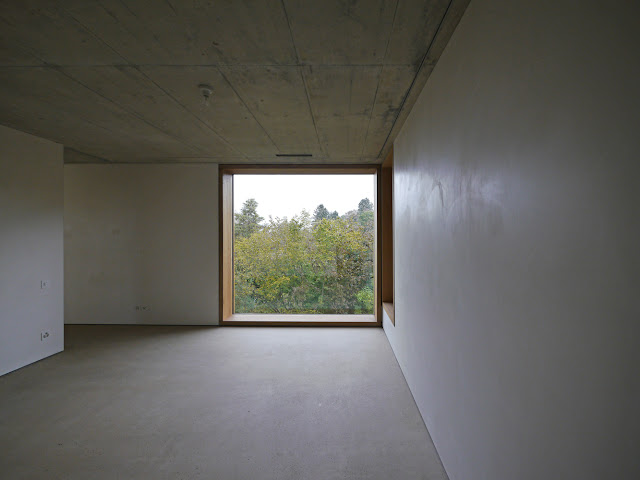This is a follow-up to the post on the magic of daylight in interior design:
The magic of daylight in the interior. Part one.
The magic of daylight in the interior. Part two.
Light is a key aspect in theory of human visual perception. In particular, Gestalt psychology describes how people tend to organize visual elements into groups or holistic structures, according to what principles they combine them. Light allows a person to see, separate objects from space, understand and interpret images by human mind. Our minds tend to perceive objects as part of a greater whole and as elements of more complex systems. Lighting helps to create element and hierarchy systems and understand them. That is why lighting is incredibly powerful architectural space modeling tool and perception of architectural and interior design. These are new examples of light that I loved and would like to share with you. I think that the visual imagery and shapes of sunspots in contemporary architecture and contemporary interior design play a key role in the interpretation and conceptual deep visual understanding of living and architectural space.
The publication contains my lovely and most interesting architectural projects from around the world, in which light plays a critical role in modeling architectural space and the perception of the viewer: The Holocaust History Museum created by Safdie Architects company, Jewish Museum by Studio Libeskind, Akira Sakamoto, Akira Sakamoto Architect & Associates, Satoshi Okada Architects, UCCA Dune Art Museum, Studio Fuksas, Antonio Jiménez Torrecillas, Optical Glass House by Hiroshi Nakamura & NAP company, Uno Tomoaki, Atelier Alter Architects, Sebastian Mariscal Studio, KAAN Architecten, Andreas Gruber, Chapel of the Holy Cross / Turku - Pekka Pitkanen, Mendaro Arquitectos, Studioninedots, CCD/Cheng Chung Design, Hawkins\Brown, Suvaco / Japan, House with Light Voild by Fujiwaramuro Architects etc.
The museum was designed by a famous architect Shin Takamatsu, who also designed the Quasar Building in Berlin and Kirin Plaza in Osaka.
The Holocaust History Museum created by
Safdie Architects company. The Holocaust History Museum includes Mevoah (a new reception building), a Hall of Names, a Synagogue and a galleries for Holocaust art, an exhibitions pavilion, and a learning and visual center. The main spine of the museum is a 650 foot long triangular prism that cuts through the slope of Mount Herzl, penetrating from the south and emerging to the north, towards Jerusalem.
Daylight penetrate into this elegant dark concrete house in Japan through two narrow light wells in the roof.














































































