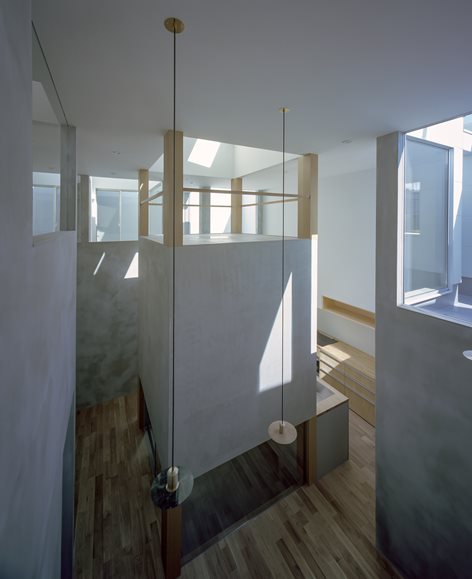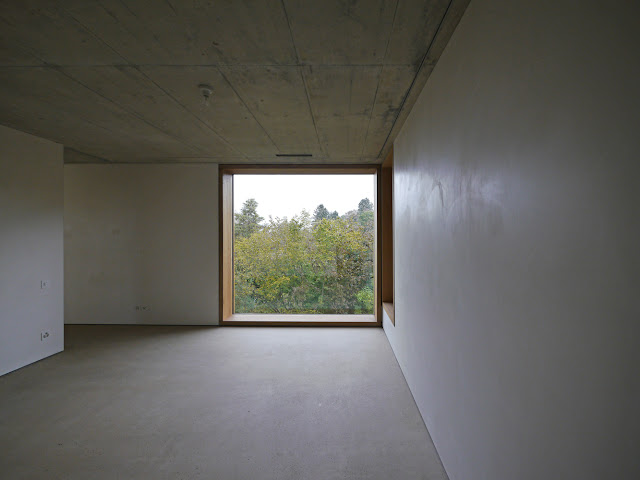These images are a 3D rendering of a home remodeling based on a new architectural design concept and the surrounding countryside in Pradebon, Italy. The chief designer, construction manager, architectural designer is the architect Giampaolo Zanon. The area on which the building falls is located in Pradebon, along the east side of Bongaio, between the provincial road to Lamosano and the road to Chies.
Facades decorated with dark stained vertical natural wood board/siding with different gap in combination with beautiful natural stone of local origin.
The house is intended for rent during the summer season for happy summer vacations and relaxation. The house may be suitable for families with children or for young couples. You can enjoy the view of the picturesque Dolomites while walking through the hospitable and environmentally friendly nature. Your summer holiday will brighten up with the affectionate sun for sunbathing, outdoor jacuzzi and sauna, summer kitchen and outdoor dining group ))
All engineering materials and photographs of the area are provided by the architect Giampaolo Zanon. Thanks to Giampaolo Zanon for his patience and help in understanding the engineering aspects. I am very fortunate to have learned a lot from him. Project under development.
Queste immagini sono rendering 3D di una casa ricostruita sulla base di un nuovo concetto di design architettonico e della campagna circostante a Pradebon, in Italia. Il capo progettista, direttore dei lavori, progettista architettonico è l'architetto Giampaolo Zanon. L'area su cui ricade l'edificio è situata in località Pradebon, lungo il versante est di Bongaio, tra la strada provinciale per Lamosano e la strada per Chies.
Facciate decorate con pannelli / rivestimenti verticali in legno naturale tinto scuro con diverse fughe in combinazione con una bellissima pietra naturale di origine locale.
La casa è destinata in affitto durante la stagione estiva per felici vacanze estive e relax. La casa può essere adatta per famiglie con bambini o per giovani coppie. Si può godere della vista delle pittoresche Dolomiti passeggiando nella natura ospitale e rispettosa dell'ambiente. Le tue vacanze estive si illumineranno con il sole affettuoso per prendere il sole, jacuzzi e sauna all'aperto, cucina estiva e gruppo da pranzo all'aperto))
Tutti i materiali ingegneristici e le fotografie dell'area sono forniti dall'architetto Giampaolo Zanon. Grazie a Giampaolo Zanon per la pazienza e l'aiuto nella comprensione degli aspetti ingegneristici. Sono molto fortunato ad aver imparato molto da lui. Progetto in fase di sviluppo.
Exterior visualisations / Exterior visualisations:
Conceptual views / Viste concettuali:
First floor interiors visualizations / Visualizzazioni degli interni del primo piano:
Options for stairs / Opzioni per scale:
Second floor interiors visualizations / Visualizzazioni degli interni del secondo piano:
Bedroom number one / Camera da letto numero uno:
Bedroom number two / Camera da letto numero due:
Options for stairs to the mezzanine / Opzioni per scale al piano rialzato:









































































































