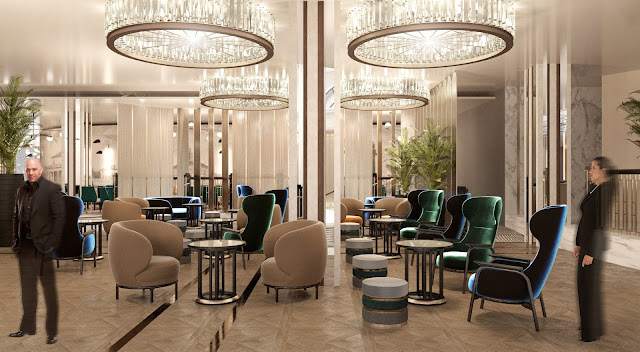Minimalist walls and walls solutions of Modern Minimalist Interiors: modern homes with minimalist style stucco, painted walls, tile, concrete and micro concrete, micro-top toppings system, Bomanite Custom Polishing Systems, stained glass, partitions and so on.
Architectural Glass designed by Ronan and Erwan Bouroullec for per Skyline Design
PTU Rehabiliterings-center
SALVATORI OYSTER
Ceramiche Keope Pulse
Gallery of Apartment in Moscow
Tonickx Offices / Vincent Van Duysen Architects
Graux&Baeyens Architects
A new office design by Gensler unites Wired’s print and digital teams
ZM 4764 Housing / Buenos Aires
Home Office Decor Ideas
Sculpture of Materials / High-quality Texture and Sculptured SpaceTaoyuan City / Taiwan
Chuburná House / Mexico / 2018
Mile Lighting in Modern Minimalist Interior / Designer: Studio SSSVLL, Hersteller: Lambert & Fils Studios
PERONDA URBAN / Indoor/outdoor wall/floor tiles with concrete effect
Tom Dixon Showroom Interior
K House / Sri Lanka
Reinforcing Existing Expansive Volumes - Woollahra House by Nobbs Radford Architects
Spronken House / Useras / Spain
5:20 / Tel Aviv / Israel
Decastelli
Decastelli Surface
The New Vibia Tube Collection 2019: A Fluid Landscape of Light / Showroom Interior
Velluters / Valencia / Spain
Custom Tables / Phoenix Arizona / USA
House Cocobolo / Costa Rica
Suite SEA / The hotel suite where you would love to live in BarcelonaBarcelona / Spain
Architectural Glass designed by Ronan and Erwan Bouroullec for per Skyline Design
PTU Rehabiliterings-center
SALVATORI OYSTER
Ceramiche Keope Pulse
Tonickx Offices / Vincent Van Duysen Architects
Graux&Baeyens Architects
A new office design by Gensler unites Wired’s print and digital teams
ZM 4764 Housing / Buenos Aires
Home Office Decor Ideas
Sculpture of Materials / High-quality Texture and Sculptured SpaceTaoyuan City / Taiwan
Chuburná House / Mexico / 2018
Mile Lighting in Modern Minimalist Interior / Designer: Studio SSSVLL, Hersteller: Lambert & Fils Studios
Tom Dixon Showroom Interior
K House / Sri Lanka
Reinforcing Existing Expansive Volumes - Woollahra House by Nobbs Radford Architects
Spronken House / Useras / Spain
5:20 / Tel Aviv / Israel
Decastelli
The New Vibia Tube Collection 2019: A Fluid Landscape of Light / Showroom Interior
Velluters / Valencia / Spain
Custom Tables / Phoenix Arizona / USA
Suite SEA / The hotel suite where you would love to live in BarcelonaBarcelona / Spain
MASCAGNI / TRÈS SOUND
Mason / Pattaya / Thailand
Glas Italia PRISM PARTITION / Crystal Screen
San Marco / METROPOLITANO / Decorative painting finish with concrete effect
Bomanite Custom Polishing Systems
Allende / Performance hall and rehearsal studiosMons-en-Barœul
Glas Italia PRISM PARTITION / Crystal Screen
San Marco / METROPOLITANO / Decorative painting finish with concrete effect
Bomanite Custom Polishing Systems
Allende / Performance hall and rehearsal studiosMons-en-Barœul





































































