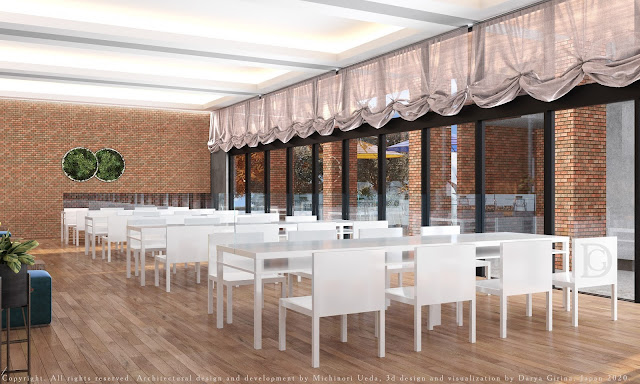New look at color palettes for living space: Interior design of a residential flat in The housing complex "Dynasty" on Khoroshovskoe Shosse at Moscow / Дизайн интерьеров квартиры в жилом комплексе "Династия" на Хорошевском шоссе в Москве: options for interior design of a hall, corridor, sitting room with kitchen and a barroom design. The architect of the project is Galina Gorbunova.
The owner of apartment has a surprisingly subtle and demanding aesthetic taste. She’s very sensitive to color mood and perception of color in space. That color palette for her living space reflects her artistic perception and lifestyle. It is a practical and modern interior with in minimalism style of interior design but with classical details and accents. Bright and juicy color palette helps zoning of living space. An almost white pearl gray color of walls collects colorful juicy peach and ash pink colors with vivid and strong sapphire and vine accents. Minimalist painting of walls combined with natural wood and white marble creates a sense of style and comfort.
Living room:




Living room / variation of colors:


Kitchen:
Hallway:
Bathroom - deep blue variant:
Bathroom elegant variant - deep blue tile with white marble:
Bathroom wine ruby color - wine ruby tile with white marble:
Color mood variations of Bathroom designs:




Copyright. All rights reserved. Architectural design by Galina Gorbunova, 3d design and visualization by Darya Girina, 2020.


































