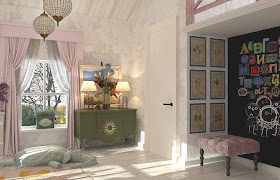Architect as Project Manager - Ekaterina Avdeeva.
Interiors of Holl and Lobby (variants)
Interiors of Holl (Second Floor)
Interiors of Sitting Room, Dinning Room and Kitchen
Interiors of Main Bedroom (second variant)
Interiors of Main Bathroom (some variants)
Interiors of Nursery for Boy (Neutral variant)
Interiors of Nursery for Girl
Interiors of Nursery for Girl (Blue Child Room)
WC (Bathroom for Children)
Interiors of Office (Classic Variant)
Interiors of Office (another variant)
WC (Bathroom)

































































